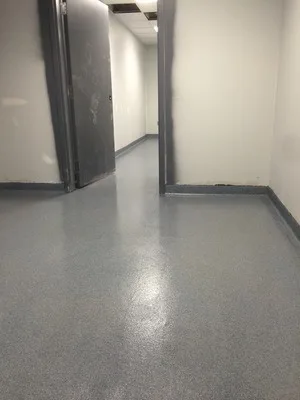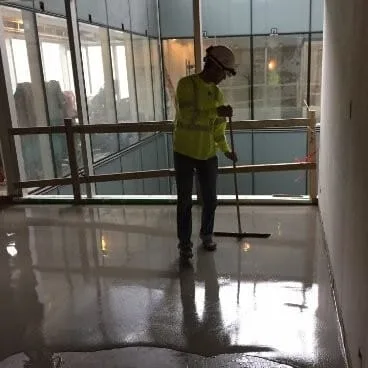
Medical facilities face a variety of challenges unknown to most industries. Patient care means your practice must be welcoming and comforting in order to assuage fears and anxiety; it also means your facility must be sterile, and that materials used aren’t harmful to people who might be particularly sensitive to respiratory irritation. There’s likely substantial foot traffic, and depending on the size of the facility there may be multiple floors; it’s important to use durable flooring materials, as well as to design ways for patients to intuit the navigation
Having a slip-resistant floor is important; a variety of liquids and fluids can end up on the ground, and though they may be cleaned promptly, high traffic will mean an increase in the likeliness of a slip on wet floors. Depending on the nature of your medical facility, you may also use heavy equipment; wheelchairs, equipment carts and even stretchers may be found in your workspace. This means your floor must also be resistant to heavy loads moving across them on a regular basis.
The floor must also be easy to clean, and not overly porous, given the prevalence of bacteria and other microorganisms in any medical office. A longer base for your floor can help you avoid contamination, and a polished surface can allow for easier mopping and disinfecting. Polished concrete is also practically imporous; the surface is sealed to prevent liquids from seeping through. Healthcare providers should avoid flooring with volatile organic compounds, as these can irritate a patient’s respiratory system and, over time, can cause a decline in overall health. Decontamination is a resource intensive activity, so an ounce of prevention is worth a pound of cure.
Choosing coloured and patterned flooring can have many practical uses for any medical facility. The colour of the floor can be used to cheer patients up; choose light blues, pinks or other soft colours, along with patterns that create texture but don’t overwhelm. You can also use floor colour to distinguish between different zones of your facility; this is especially useful in large facilities, where you may have different specialists working in different areas. Colours can also be used to create paths to lead patients and staff through the facility, as well as to distinguish between foot traffic going in one direction or the other.
The goal here is to make your patients comfortable, as well as to help them intuit the navigation of your facility; signage explaining how the zones are denoted by floor colour, as well as pathing that is coloured the same as the zone it leads to, will allow patients to swiftly navigate what may otherwise be a daunting floor plan. This may relieve them of anxiety, allowing more genuine practitioner-patient interaction.
For old concrete flooring that needs to be replaced or restored, you’ll want to contact the appropriate concrete repair company; a well-staffed contractor will do an estimate on whether the concrete should be restored or whether new flooring is appropriate. They should also be ready to evaluate your facility’s specific needs, and provide you with a variety of options to improve quality of life for patients and staff.
The best and most popular choice for flooring in medical facilities these days is epoxy flooring aka resinous flooring. Epoxy flooring is typically, waterproof, seamless and anti-microbial, making it an ideal flooring surface.
Are you looking for an epoxy flooring Winnipeg installer? Contact TCF today!

